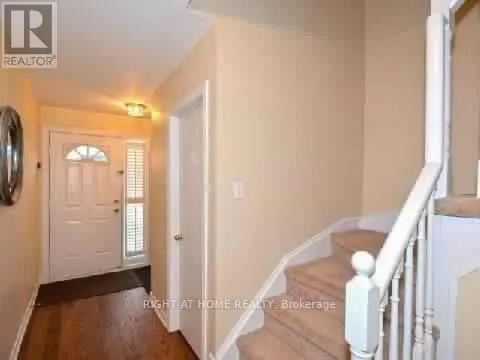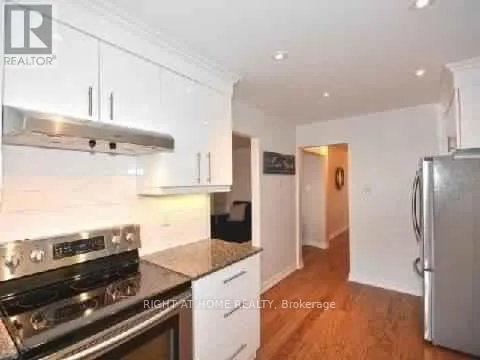Property Type
Townhome, Row / Townhouse
Parking
Garage: Yes, 2 parking
MLS #
W12486723
Size
1200 - 1399 sqft
Basement
Finished, Full (Finished)
Listed on
-
Lot size
-
Tax
-
Days on Market
-
Year Built
-
Maintenance Fee
-







